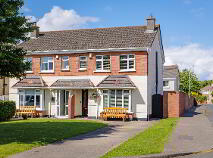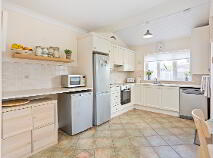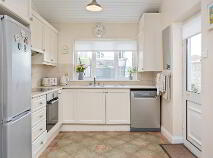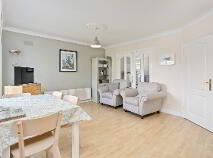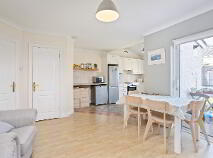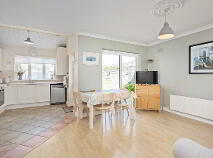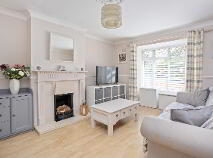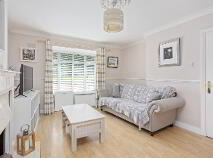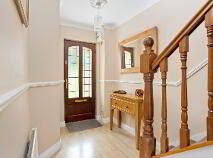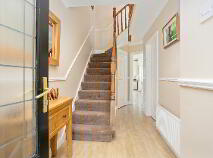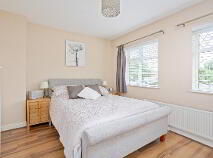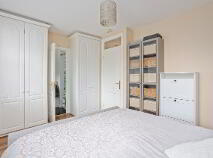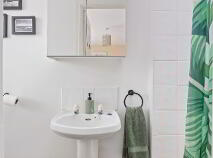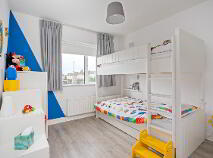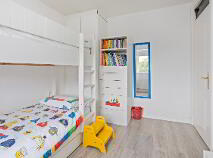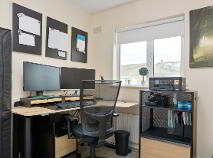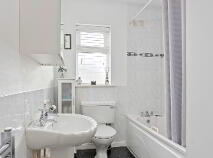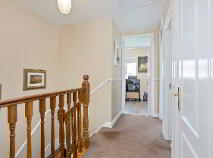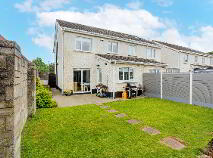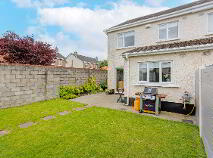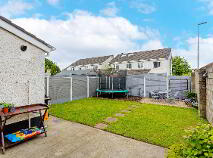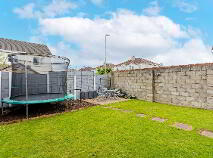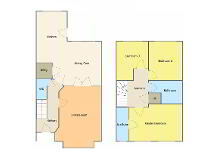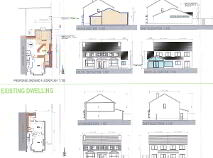2 Moy Glas Wood Lucan, County Dublin , K78 P5D2
Description
REA McDonald, Lucan's longest-established estate agents, are pleased to present No. 2 Moy Glas Wood - a beautifully presented three-bedroom semi-detached home offering approximately 1,055 square feet of living space.
Accommodation is laid out over two floors and comprises of an entrance hallway with guest WC, reception room, an open-plan kitchen/dining area, a convenient utility room. Upstairs there are three bedrooms, one en-suite and a main bathroom.
To the front of the residence lies a lawns and a poured concrete driveway, providing off-street parking space for two/ three cars.
Moving to the rear, there is a private rear garden laid out in lawn with a poured concrete patio and loose pebble patio area. The rear garden and side passageway offers the discerning buyer the potential to extend and No. 2 Moy Glas Wood comes to the market with the added benefit of Planning Permission (PP Reference No: SD22B/0298) for a single storey extension to rear and side. There is also potential to convert the attic (similar to a number of the houses on the road) without the need for planning permission.
Positioned at the entrance to a quiet cul-de-sac, the property enjoys a corner site location and a delightful outlook onto an amenity green area. Situated in the highly sought after Moy Glas development, the home is conveniently close to local schools, bus stops, shops, an array of sport clubs, the soon-to-open Aura Swimming Pool & Gym and Griffeen Valley Park & Playground.
A bus stop located just outside the main entrance to the development is serviced by the C1 Bus. The property also offers easy access to the N4/N7/M50 road networks, Adamstown Railway Station, and the soon-to-open Kishogue Railway Station.
Accommodation
Entrance Hall: 4.70m x 1.76m (avg.) with wood floor, coved ceiling, pull out under-stairs storage, ceiling rose and alarm point.
Guest WC with tiled floor, WC and WHB.
Kitchen/ Dining Area: with fitted kitchen units, tiled floor and access to rear.. Laminate wood floor in dining area and sliding door access to rear.
Utility Room: 1.35m x 1.27m with tiled floor.
Reception Room: with wood floor, coved ceiling and bay window.
Bedroom 1: 4.40m x 3.12m (avg.) with laminate wood floor and fitted wardrobes.
En-suite: 2.77m x 0.93m with tiled floor, WC, WHB and shower enclosure.
Bedroom 2: 3.33m x 2.93m with laminate wood floor and fitted wardrobe.
Bedroom 3: 2.58m x 2.39m with laminate wood floor and fitted wardrobe.
Bathroom: 2.80m x 1.85m with tiled floor, heated towel rail, WC, WHB, bath tub and partially tiled walls.
Features:
Planning permission granted in October 2022 for a single storey extension to rear and side. Planning reference No: SD22B/0298.
Overlooks an amenity green area.
Gas fired central heating.
Double glazed windows.
Pull down ladder access to partly floored and shelved attic.
Overall floor area: 98 square metres.
Please note we have not tested any appliances, apparatus, fixtures, fittings, or services. Interested parties must undertake their own investigation into the working order of these items. Any measurements provided are approximate. Photographs and floor plans provided for guidance only.
BER details
BER Rating:
BER No.: 117497073
Energy Performance Indicator: Not provided

Get in touch
Use the form below to get in touch with REA McDonald (Lucan) or call them on (01) 628 0625
