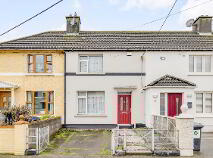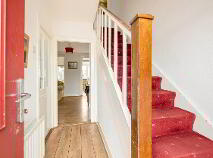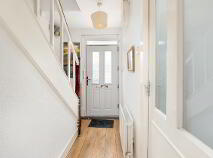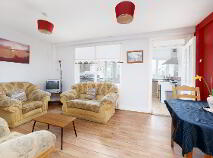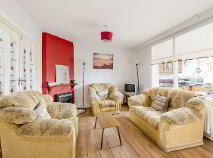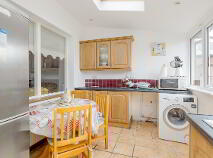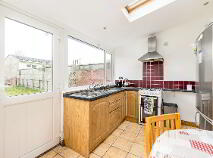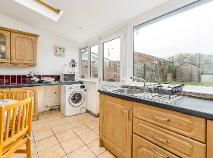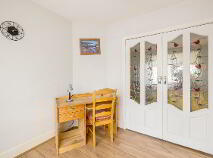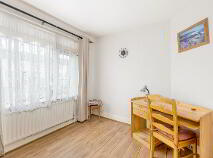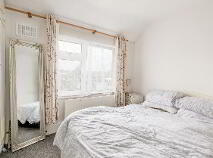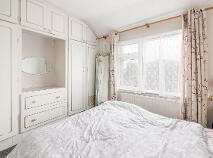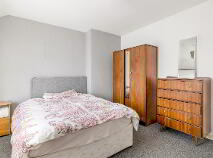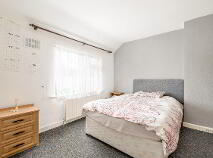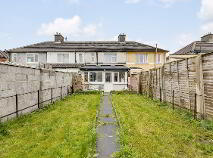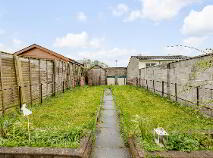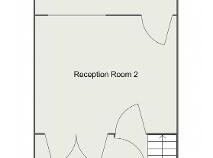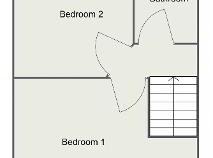REA McDonald are delighted to present this extended two bedroom mid-terrace house in the heart of Ballyfermot.
This 2 bedroom parlour house has been extended to the rear and accommodation extends to approximately 764 sq. ft. comprising of entrance hall, two reception rooms and kitchen Upstairs is laid out to provide two double bedrooms and a bathroom.
The property benefits greatly from a generous rear garden that is not overlooked and has a Westerly aspect. To the front is a gated driveway with off street parking.
There is a host of amenities within a short stroll and the area is well serviced by Bus routes. Within easy access of the N4/N7/M50 road networks.
Accommodation
Entrance Hall: 2.74m x 1.77m with laminate wood floor and alarm point.
Reception Room 1: 2.99m x 2.63m with laminate wood floor and French doors.
Reception Room 2: 4.84m x 3.41m with laminate wood floor, stove, and understairs storage.
Kitchen: 4.38m x 2.49m with tiled floor, Velux windows, access to rear, fitted kitchen units, tiled splash back and spot lighting.
Upstairs
Bedroom 1: 3.88m x 3.36m with hotpress/ wardrobe.
Bedroom 2: 3.24m x 2.84m with fitted wardrobes.
Bathroom: 1.86m x 1.50m with Triton T90, shower enclosure, heated towel rail, WC, WHB, tile effect bathroom wall panels and floor.
Features:
Rear garden (14.80m long) is not overlooked.
Westerly rear aspect.
External insulation wrap
Composite front door
Double glazed PVC windows
Gas fired central heating.
Gated driveway.
Within a short stroll of schools and shops.

