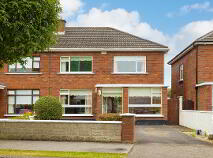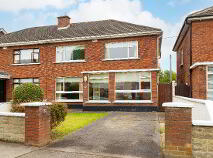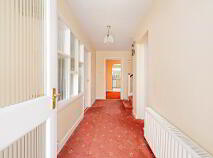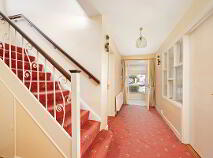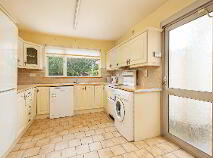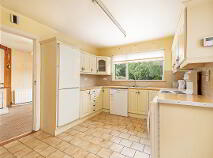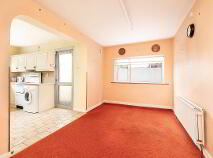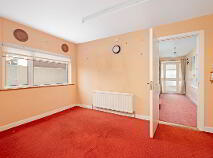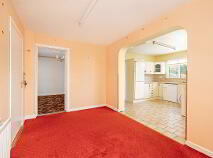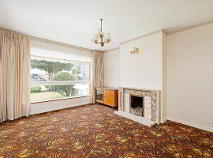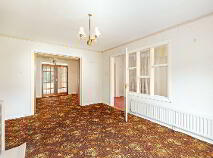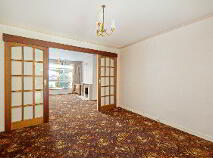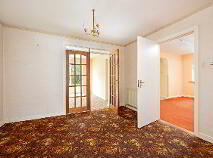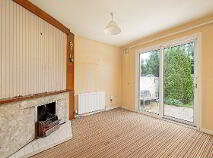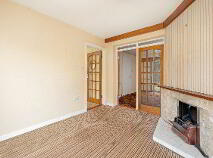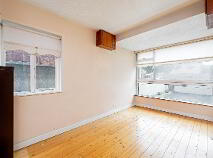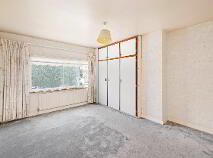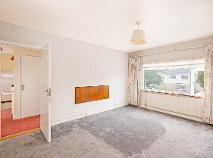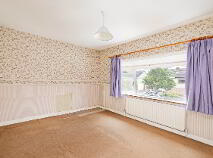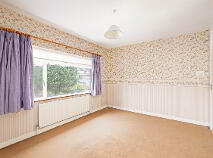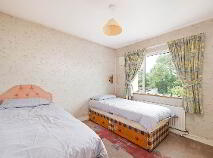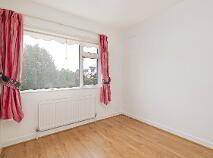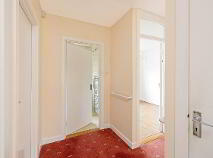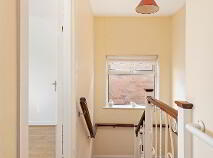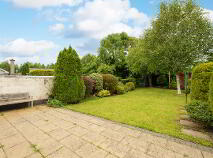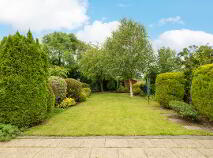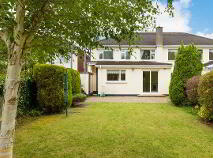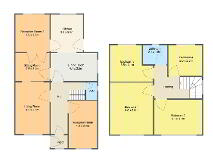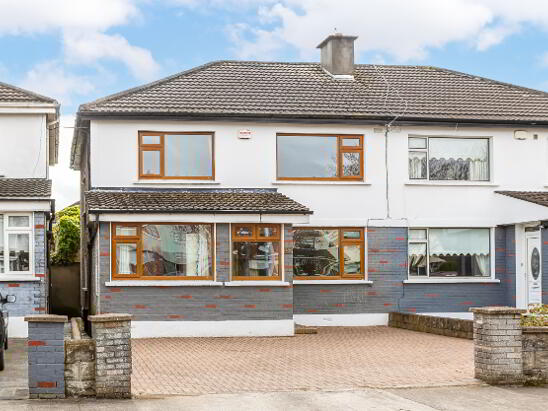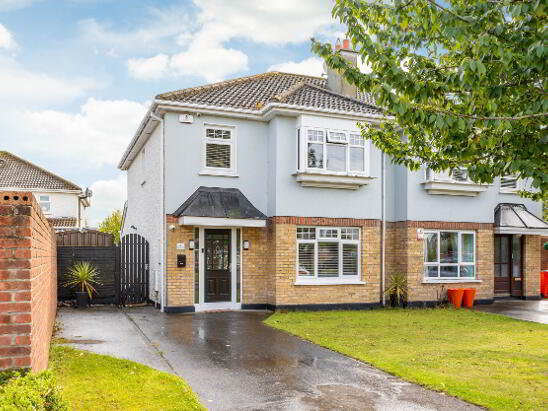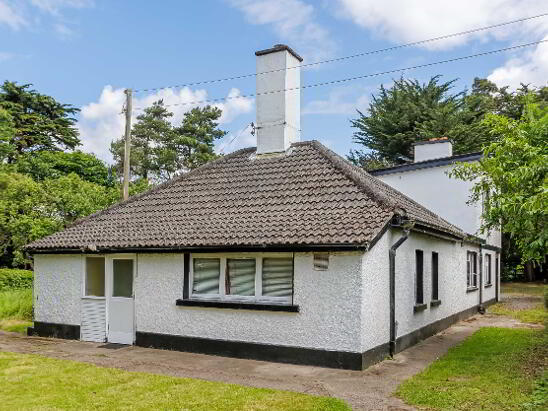30 Roselawn Lucan, County Dublin , K78 V3V8
Description
REA McDonald, Lucan's longest-established estate agents, are pleased to present to the open market 30 Roselawn, Lucan.
This is a spacious and very well presented large four-bedroom family home, ideally located in a quiet residential estate.
Within walking distance of Lucan village, local schools, shops and bus stops.
The rear garden is not overlooked offering exceptional privacy and tranquillity
Total accommodation which extends to over 1,590 square feet includes three reception rooms, with an open plan kitchen / dining room, ground floor guest bathroom. Upstairs there are four double bedrooms and family bathroom.
KEY FEATURES:
Large private rear garden not overlooked to the rear
Quiet residential location with off road parking
Spacious internal location with large living space (1,590 sq feet)
3 reception rooms
Walking distance to local schools, shops, bus stops and Lucan village
Ideally situated in Saint Mary's parish
Easy access to N4, M5, N7 and Lucan village with all its amenities
A short drive to Liffey Valley Shopping Centre
Rear garden is well- maintained boasting an array of shrubbery and plants
Well maintained front lawn to front of house with driveway for offroad parking
ACCOMMODATION:
DOWNSTAIRS:
Entrance Porch: tiled floor, extra length window
Hallway: with carpet, curtains, glass-panelled window inlay for extra lighting
Living Room: to front of house with carpet curtains and blinds, open hearth fireplace with tile surround
Reception Room: to front of house with wooden flooring, window to side and window to front
Sitting Room: with carpet, glass panel door to reception room, sliding doors
Rear Reception Room: with French patio doors to garden, feature fireplace, carpet
Kitchen: with kitchen units at floor and eye level, tiled floor, Zanussi washing machine, Nordmende dishwasher, Bosch fridge / freezer, alcove access to dining room
Dining Room: carpet, window overlooking side
Ground floor Guest Bathroom: with tiled floor, window to side and under stairs storage
UPSTAIRS:
Bedroom 1: to front of house, with carpet, curtains and blinds and built in wardrobes
Bedroom 2: to front of house, with carpet, curtains and blinds
Bedroom 3: to rear of house, with carpet, curtains and blinds Bedroom 4: to rear of house, with carpet, curtains and blinds and laminate flooring
Family Bathroom: with tiled floor and tiled walls, WC, WHB, corner shower unit with Miral electric shower, window to rear, mounted radiator
OUTSIDE
Front Garden: walled in front garden laid out as lawn and driveway for off road parking, side entrance
Rear Garden: laid out part lawn part paving, with an attractive array of shrubbery, mature trees, and hedgerows ensuring colour all year round. Not overlooked at rear. Shed included in the sale.
BER details
BER Rating:
BER No.: 117544999
Energy Performance Indicator: 476.21 kWh/m²/yr
You might also like…

Get in touch
Use the form below to get in touch with REA McDonald (Lucan) or call them on (01) 628 0625
