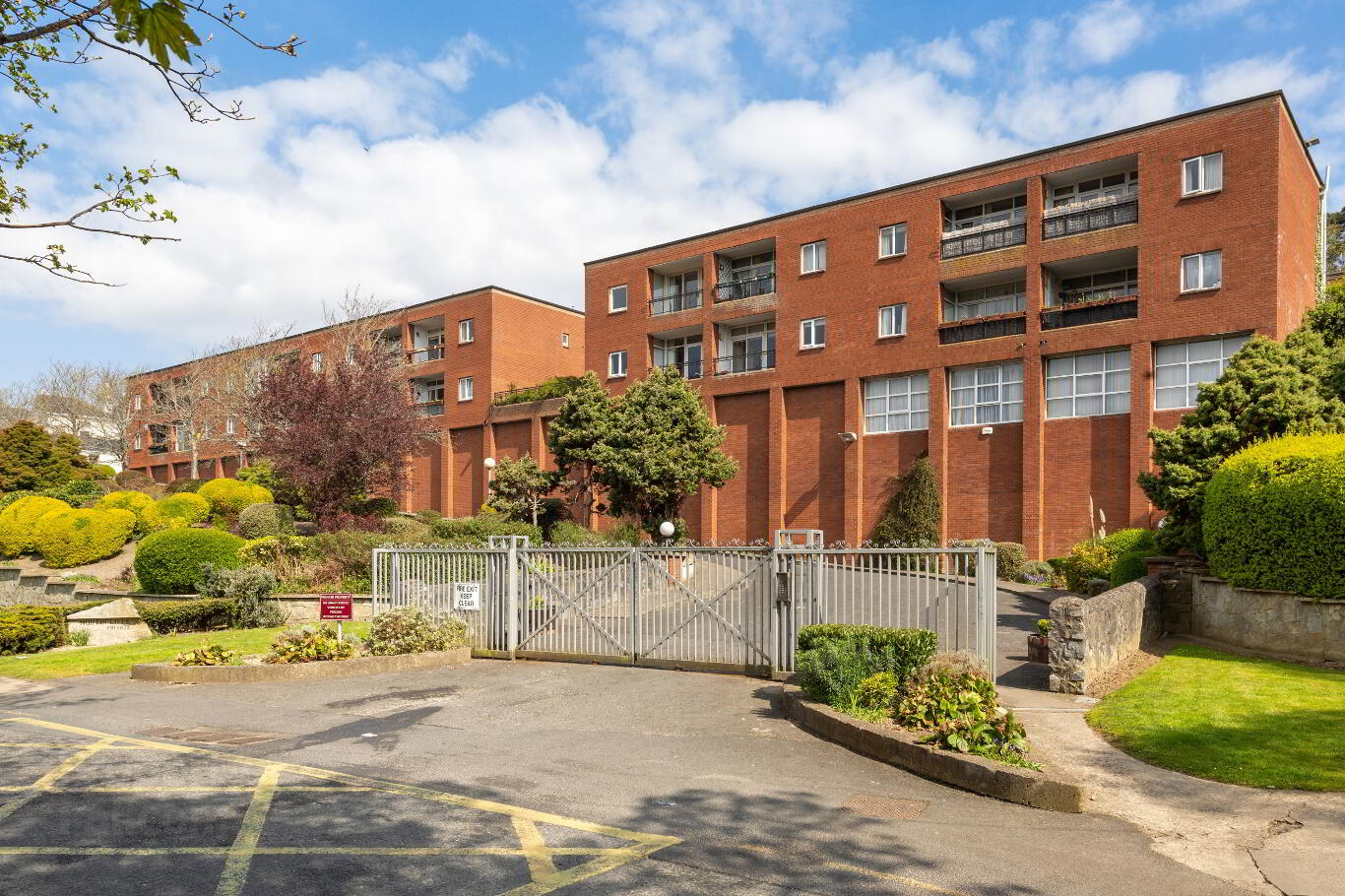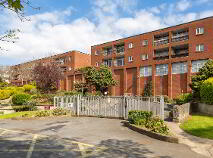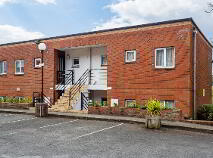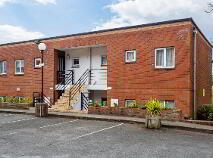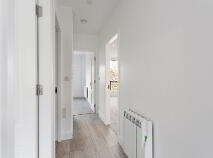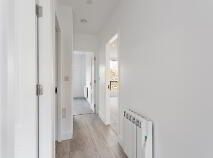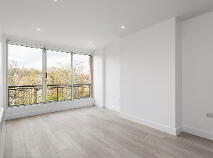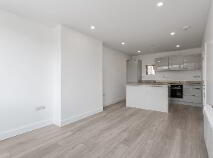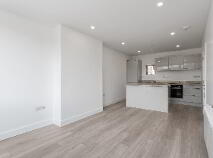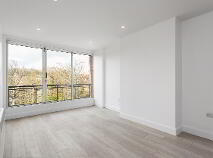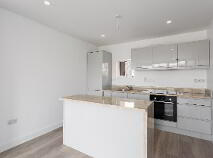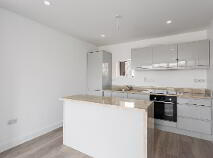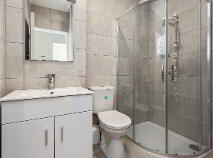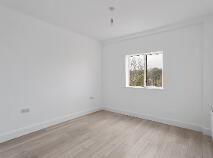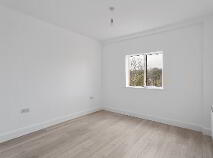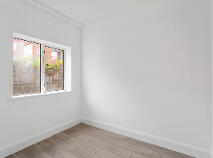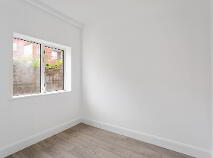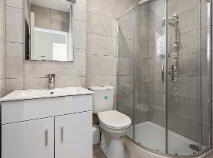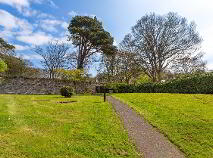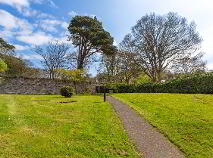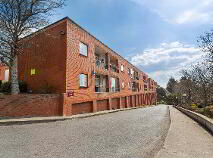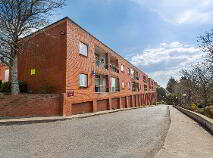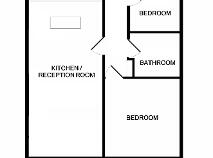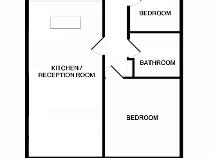Description
Description
Celebrating 50 years of selling property in 2021, REA McDonald are pleased to present to the market No 4 Northcliffe, an own door two bedroom apartment that has undergone complete refurbishment.
Situated in a mature, low density development, the property overlooks the River Liffey and is just a short walk from all amenities on offer in Chapelizod including a local pharmacy, Spar, BaaBaa cafe, The Villager pub, Café de Bróc, schools and regular buses servicing the city centre.
The property has undergone extensive refurbishment throughout including rewiring, new kitchen, new skirting boards, new architraves, new doors, new flooring, re-plastering, painting, new hot water cylinder and a new heating system. Accommodation is laid out to provide an entrance hall, open plan kitchen / reception room a sunny South Westerly aspect, two bedrooms and a bedroom.
The development is accessed via an electric gate system and there is ample communal car parking and well maintained landscaped common areas.
One of the outstanding features of this development is that residents of Northcliffe benefit from private access to the Phoenix Park, the largest enclosed park within any European capital city.
Northcliffe is approx. 5km from the city centre and within easy access of the N4/M50 road network and Heuston Station.
Features
South West facing living area overlooking the River Liffey.
Private resident access to the Phoenix Park.
Within a stone's throw of Chapelizod village.
Own door access.
Upgraded electric heating. Rointe Kyros low consumption electric radiators
Extensive refurbishment throughout.
Two external storage areas.
Communal parking.
Well maintained common areas.
Annual service charge: €1200 approx.
BER Details
BER: D1 BER No.113777676 Energy Performance Indicator:233.08 kWh/m²/yr
Accommodation
Entrance Hall: 4.84m x 1.00m (average) with laminate wood floor, fuse board, spot lighting, digital electric radiator, smoke alarm and hotpress with Hotpoint washing machine.
Kitchen / Reception Room: 6.92m x 3.23m with fitted kitchen units at floor any eye level, kitchen island (the island is on wheels/portable to suit your needs) , fridge freezer, Bosch oven, Bosch hob laminate wood floor, smoke alarm and digital electric radiator.
Bedroom 1: 3.40m x 3.14m with laminate wood floor, smoke alarm and digital electric radiator.
Bedroom 2: 2.52m x 2.03m with laminate wood floor, smoke alarm and digital electric radiator.
Bathroom: fully tiled with extractor fan, heated towel rail, WC, WHB, under-sink storage cabinet mirror, shower enclosue, Triton t80
Viewing Details
In an effort to reduce the spread of the Covid 19 virus, viewings will only take place where we can adhere to HSE Guidelines and the 'Joint Sector Protocol for Property Services Providers'
Negotiator
Fiachra McGrath BSc (Real Estate), MIPAV, TRV, Assoc. SCSI.

